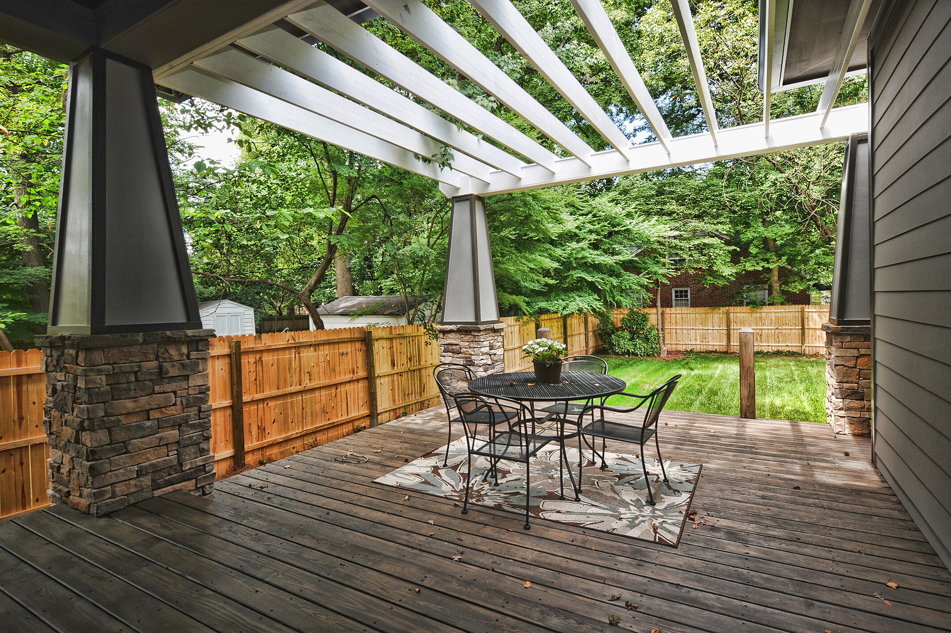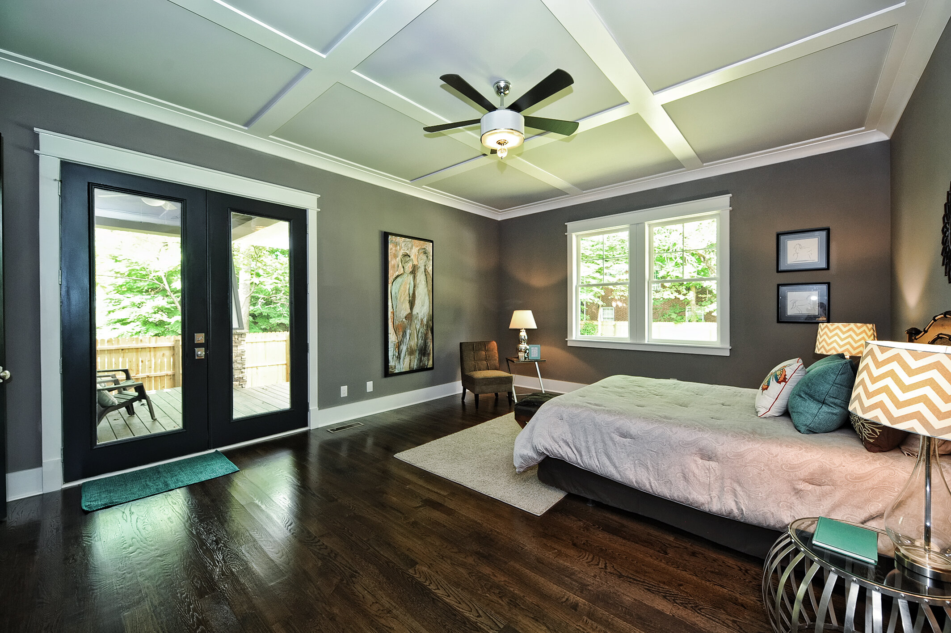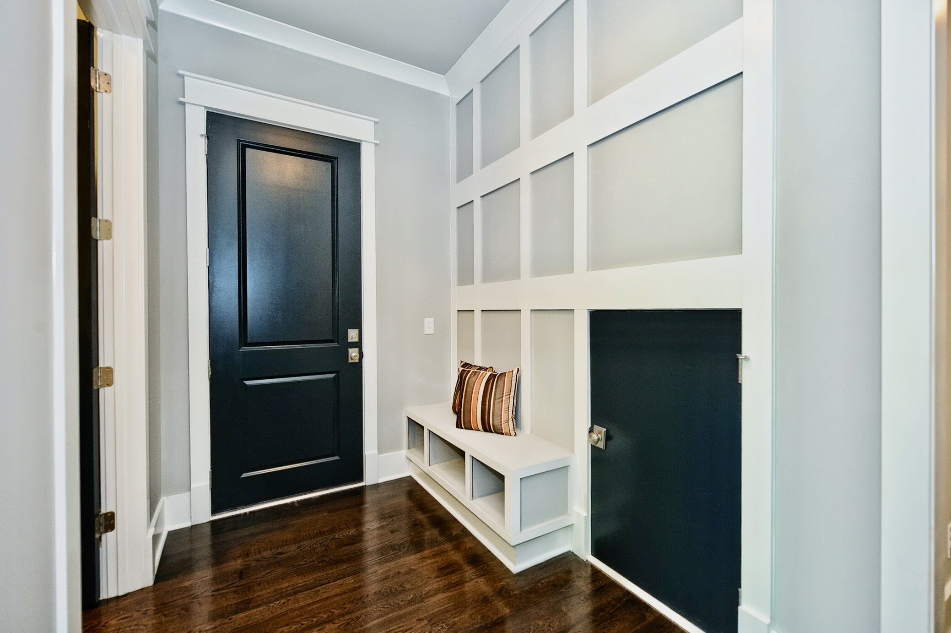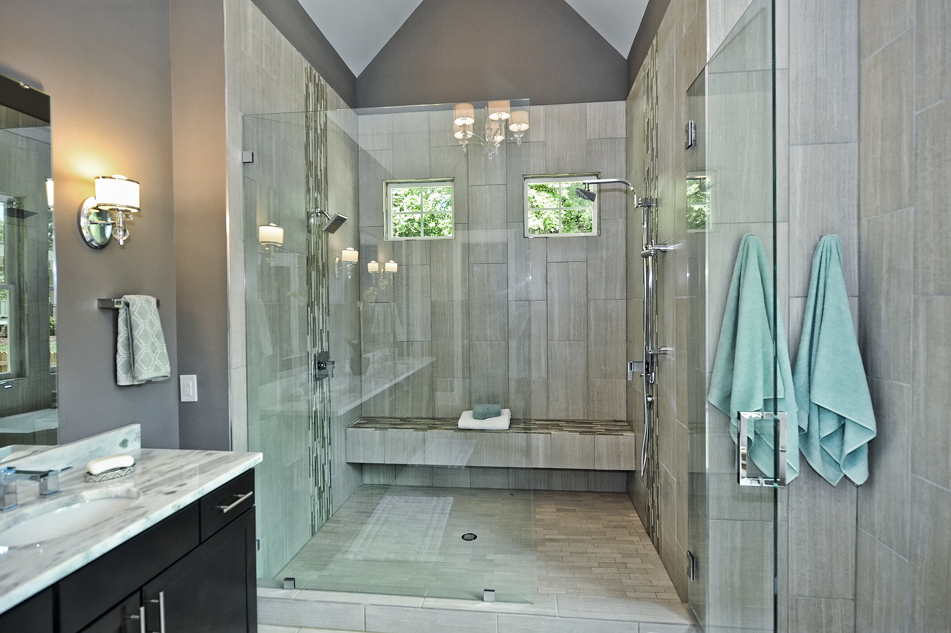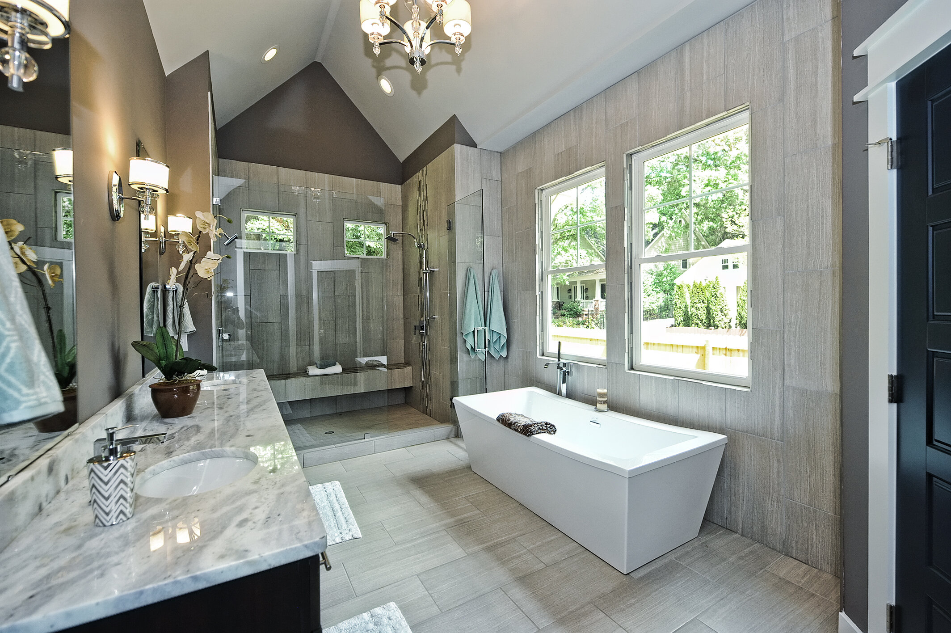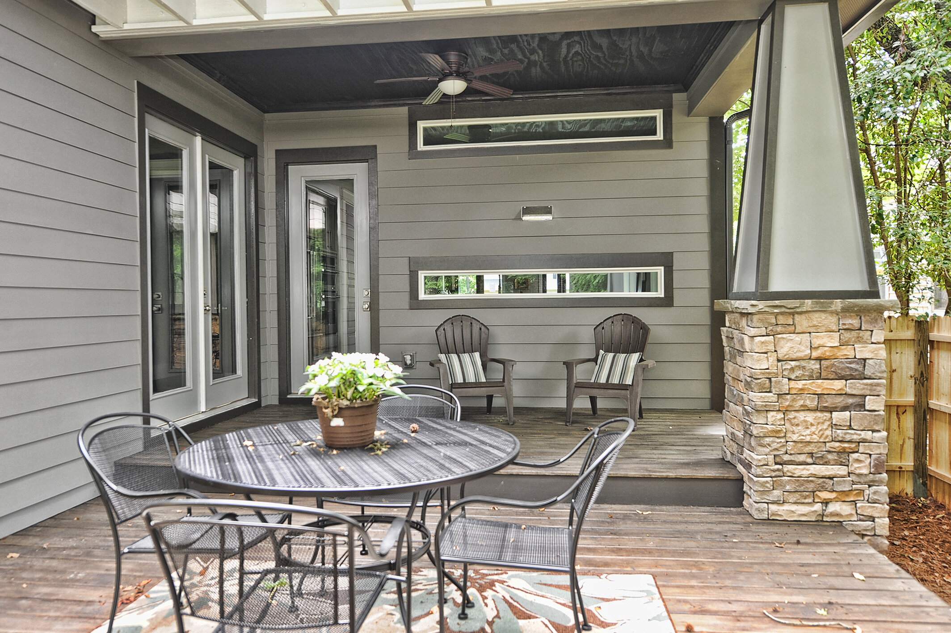Beautifully designed blend of craftsman & contemporary in an incredibly livable floor plan on a corner Dilworth lot. Stone & cedar exterior accents. Striking two-story living room with coffered ceiling & gas log fireplace, designer-selected granite & Carrara marble counters. Main level owners suite with huge walk-in closet, contemporary free-standing tub & 14' cathedral master bath ceiling. Outdoor hideaway with step-down rear porch and pergola. The idyllic Dilworth retreat.

